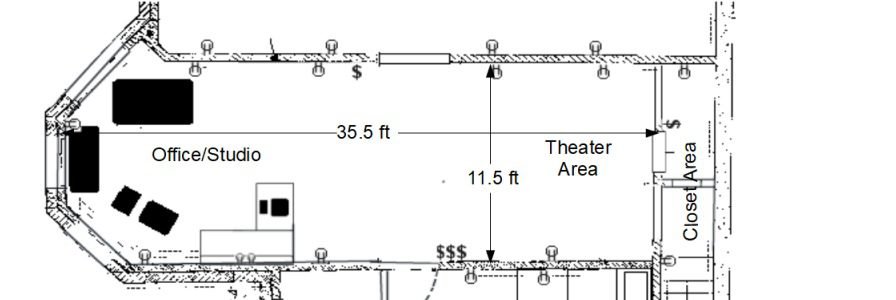
The Design Concept
A Modest Home Theater
Great sound as inexpensively as possible
I set aside an area of our basement to be used for a small home theater which would also contain my office and a small recording studio. The room size and dimensions were dictated by the support structure of the main floor of my home. The stairs to the main floor occupy part of the front area. I chose to incorporate the area behind the stairs into a closet that would house my components, speakers, and a very large subwoofer.
The room itself ended up being 35.5 ft x 11.5 ft with a ceiling height of 8 ft 3 in. The ceiling consists of 2x2 ft fiberglass acoustic suspended ceiling panels. The rear channel speakers are designed to fit in these 2x2 ft sections and sit just behind the theater chairs. The room has minimal special acoustical treatment. The walls are standard drywall with fiberglass insulation 5 inches thick and covered by textured wallpaper, with some wood strips to serve as decoration and break up the otherwise smooth surface.. The side walls are covered with carpet three feet high. The floor is concrete with a thin compressed wood layer covered by padded carpet. The suspended ceiling uses one-inch thick fiberglass panels. The windows at the rear of the room are covered by pleated shades and thick curtains.
I designed and built the main speakers myself, but not the center-channel. The one I purchased was discounted so that could not have saved much making it myself. By making the main speakers and the sub, I was able to incorporate some special features and save a ton of money.
Floorplan of my media room and office.


